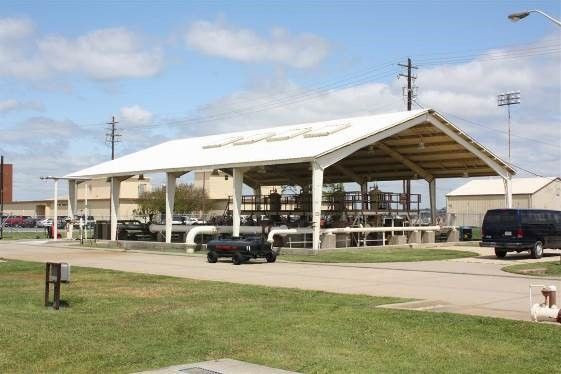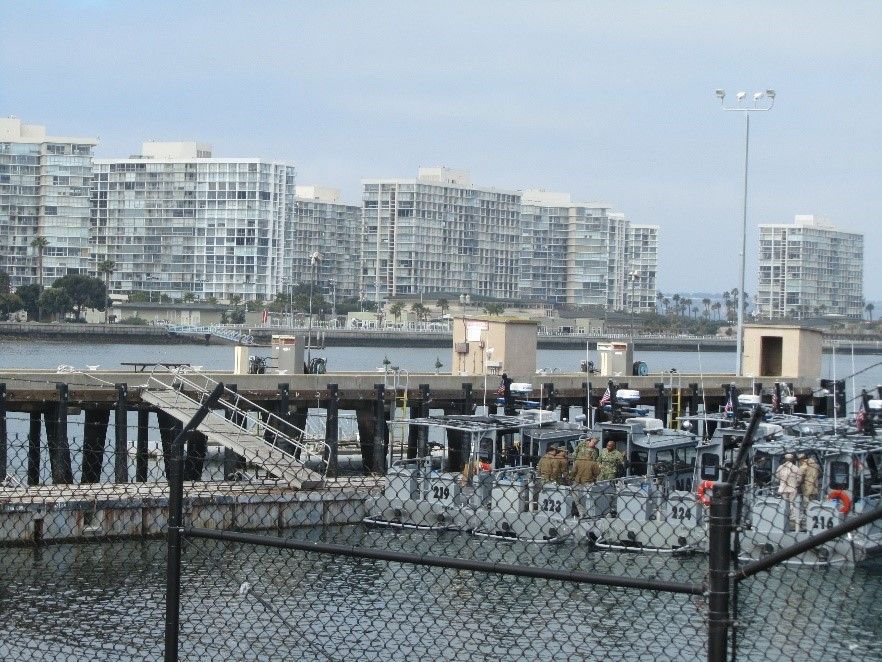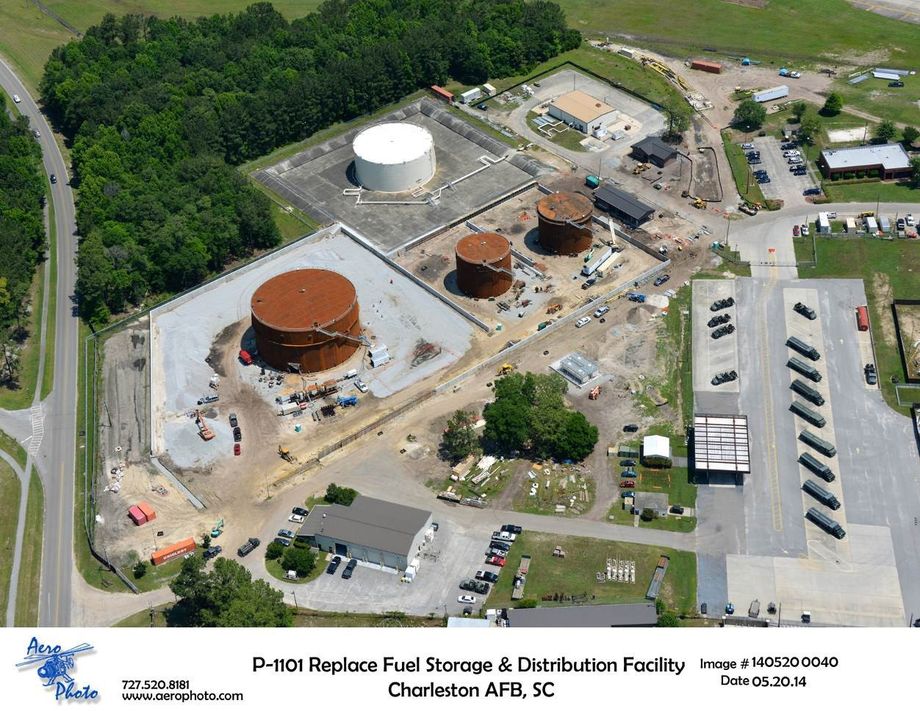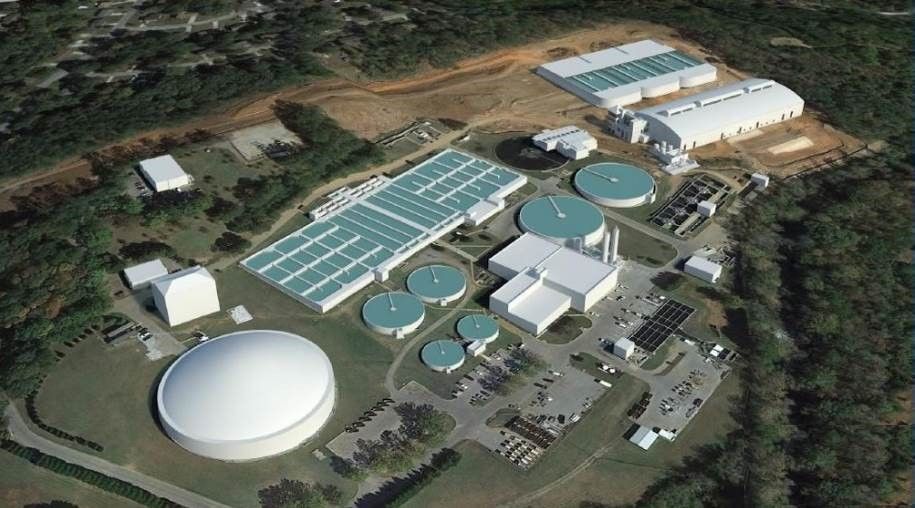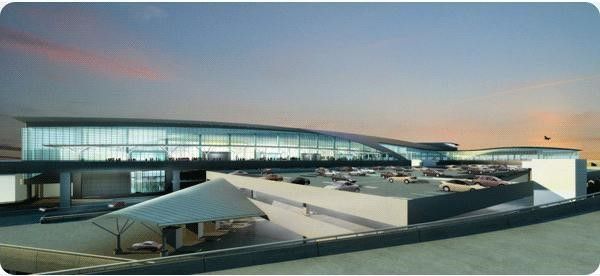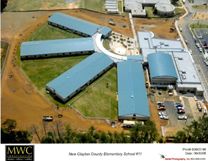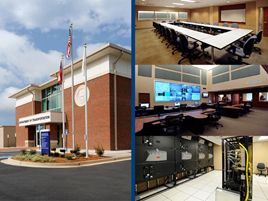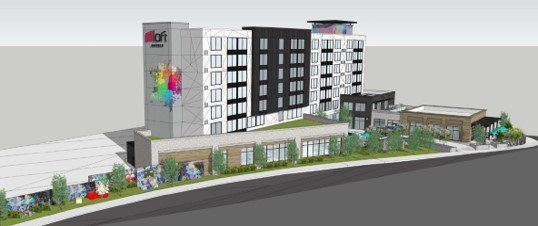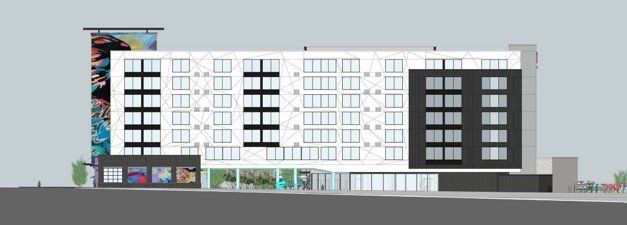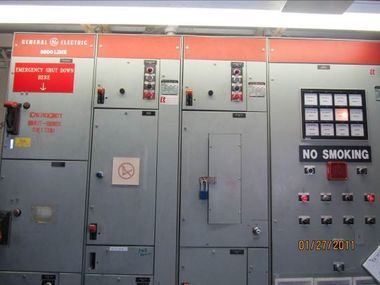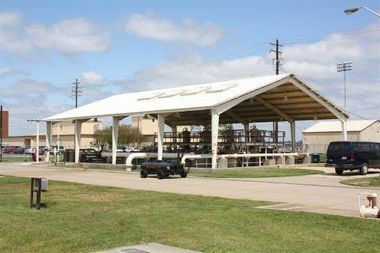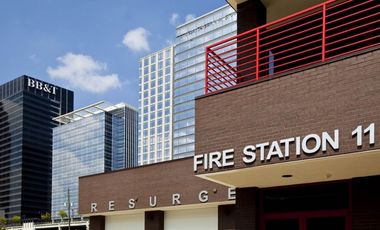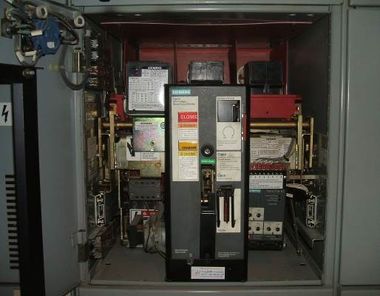Portfolio
2020 - current
ALOFT Atlanta Summerhill (a Marriott Hotel)
ALOFT Atlanta Summerhill (a Marriott Hotel)
Atlanta, Georgia
PROJECT SCOPE: ME^3 Engineering is currently providing mechanical, electrical, and plumbing engineering services the new ALOFT Atlanta Summerhill hotel
DESIGN SCOPE: •25 Keys per floor, 5 total floors = 125 Keys, 65 Total King Rooms, 60 Total Queen Queen Rooms, 6 Retail Suites, Hotel Lobby and Guest Services, ALOFT yard, Garden Kiosk, Dining Patio, Meeting Rooms, Kitchen, Refuel, Bar, and Reconnect Spaces, Exercise Room, Indoor/Outdoor Pools
2020 - current
Information Technology Center
Information Technology Center
Jonesboro, Georgia
PROJECT SCOPE: ME^3 Engineering is currently providing mechanical, electrical, plumbing engineering services for the new Clayton County Information Technology Center
DESIGN SCOPE: Client Services Room, Offices, Staging & Inventory, Collaboration Room, Lobby, Front Desk, Breakroom, Multi-purpose Rooms, Restrooms, IT Room, Storage Rooms, Utility Rooms
2020 - current
Northwest Branch Library
Northwest Branch Library
Riverdale, Georgia
PROJECT SCOPE: ME^3 Engineering is currently providing mechanical, electrical, plumbing engineering services for the new Clayton County Northwest Branch Library
DESIGN SCOPE: Circulation, Offices, Breakroom, Receiving, Copier Room, Sorting, Multipurpose Rooms, Lobby, Commons, Tech Room, Cafe, Adult Collection, Teen Area, Restrooms, Makers Room, Storytime Room, Storage Rooms, Utility Rooms
2017 - current
Energy Performance Initiatives
Energy Performance Initiatives
Atlanta, Georgia
PROJECT SCOPE: ME^3 Engineering serves as the small minority business joint venture partner on this project providing general prime contractor, engineering, and construction management services.
DESIGN SCOPE:
LED Lighting Upgrades,
Ammonia based aeration control, (ABAC),
Low energy channel mixing,
Low energy thickening equipment,
Anaerobic digestion & solids optimization,
Upgrade UV system to Trojan Signa Series UV system,
Chemical feed optimization,
Lighting upgrades,
Energy demand management,
Electrical switchgear upgrades,
Seal leaking roofing
2020
Fire Station #6 Renovations & Building Addition
Fire Station #6 Renovations & Building Addition
Hampton, Georgia
PROJECT SCOPE: ME^3 Engineering provided mechanical, electrical, plumbing engineering services for the Clayton County Fire Station #6 Renovations & Building Addition project
DESIGN SCOPE: Day Room,
Offices,
Apparatus Room,
Restrooms,
Exercise Room,
Bunk Rooms,
Restrooms,
Storage Rooms,
Utility Rooms
2020 - current
Tobie Grant Recreation Center
Tobie Grant Recreation Center
Atlanta, Georgia
PROJECT SCOPE: ME^3 Engineering is currently providing mechanical, electrical, and plumbing engineering services for the new DeKalb County District 4 Tobie Grant Recreation Center
DESIGN SCOPE: Gymnasium, Weight Room, Dance/Aerobics/Pilates Room, Arts/Crafts Room, Kiln Room, Concessions, Offices, Multi-purpose Rooms, Library/Reading/Resource, Restrooms, Storage Rooms, Utility Rooms
2020 - current
Police Precinct Zone 3
Police Precinct Zone 3
Atlanta, Georgia
PROJECT SCOPE: ME^3 Engineering is currently providing mechanical, electrical, plumbing engineering services for the new LEED Silver City of Atlanta Police Precinct Zone 3
DESIGN SCOPE: Community Roll/Call Room, Lobby, Administration Offices, Conference Rooms, Locker Rooms, Sleep Rooms, Holding Cells, Gear Room, Interview Rooms, Body Camera Room, Break Rooms, Watch Room, Detectives Room, Roof Mounted Solar Panels, Captain/Lieutenant Offices, Restrooms, Storage Rooms, Utility Rooms
2020 - current
District 4 Recreation and Park Administration Center
District 4 Recreation and Park Administration Center
Atlanta, Georgia
PROJECT SCOPE: ME^3 Engineering is currently providing electrical engineering services for the new Clayton County District 4 Recreation and Park Administration Center
DESIGN SCOPE:
Indoor Pool,
Café,
Lounge,
Bouldering,
Atrium,
Aerobic/Resistance,
Playhouse,
Ninja,
Multi-Use/Art/Cooking,
Bike Rental,
Cycling,
Multi-Use CrossFit,
Weight Room,
Locker Rooms,
Offices,
Conference Room,
Restrooms, Storage Rooms,
Utility Rooms
2020
NW Police Precinct Sector 2
NW Police Precinct Sector 2
Riverdale, Georgia
PROJECT SCOPE: ME^3 Engineering provided electrical engineering services for the new Clayton County NW Police Precinct Sector 2
DESIGN SCOPE:
Briefing Room,
Lobby,
Offices,
Multi-purpose Room,
Locker Rooms,
Interview Room,
Quiet Room,
Breakroom,
Watch Room,
Fitness Room,
Kennel,
Intox Room,
Restrooms,
Storage Rooms,
Utility Rooms
2019 - current
District 5 – Senior Center
District 5 – Senior Center
Lithonia, Georgia
PROJECT SCOPE: ME^3 Engineering is currently providing mechanical, electrical, plumbing engineering services for the new DeKalb County District 5 Senior Center
DESIGN SCOPE: Lounge/TV Room, Offices, Breakroom, Wellness Room, Workspace/Copy Room, Stage, Multipurpose/Dining Halls, Fitness Room, Yoga/Dance/Aerobic Studio, Sewing, Arts, Crafts Room, Billiards/Game Room, Classrooms, Kitchen, Restrooms, Storage Rooms, Utility Rooms
2019
Thompson, Booker, Dollar Memorial Precinct
Thompson, Booker, Dollar Memorial Precinct
Atlanta, Georgia
PROJECT SCOPE: ME^3 Engineering provided mechanical, electrical, plumbing engineering services for the new Thompson, Booker, Dollar Memorial Precinct
DESIGN SCOPE: Squad Room, Lobby, Offices, Code Enforcement Room, Locker Rooms, Station Office, Breakroom, Watch Room, SWAT Special Ops Room, Restrooms, Storage Rooms, Utility Rooms
2019
Residential Dorms MEP Upgrades
Residential Dorms MEP Upgrades
Morehouse College, Atlanta, Georgia
PROJECT SCOPE: ME^3 provided project management, architectural, and engineering services to upgrade existing HVAC window units and steam heating systems with new wall mounted PTAC units, DOAS HVAC Units, and local gas hot water heating tanks for Hubert, DuBois, and LLC Residential Halls on the Campus of Morehouse College. Morehouse College is the Alma mater of our president, Kevin D. Champion (Class of 2002).
DESIGN SCOPE: Architectural Services, HVAC Engineering Services, Plumbing Engineering Services, Electrical Engineering Services
2016 - 2019
Student Services and Success Center
Student Services and Success Center
The Board of Regents of the University System of Georgia
Atlanta Metropolitan State College Atlanta, Georgia
PROJECT SCOPE: ME^3 provided mechanical, electrical, and plumbing engineering services to design and build a comprehensive facility for student admissions, registration and orientation communally located, to include a main lobby, waiting area, help desk with staff from multiple units/departments, self-help computer kiosks, shared personnel resources, meeting spaces, with consideration to be given to circulation, way-finding throughout the facility.
DESIGN SCOPE: HVAC Engineering Services, Plumbing Engineering Services, Electrical Engineering Services

2018 - 2019
Delta Concourse A Office Support and Ergo Room Renovations
Delta Concourse A Office Support and Ergo Room Renovations
Atlanta, Georgia
PROJECT SCOPE: ME^3 provided mechanical, electrical engineering services for renovating approximately 5,900 square feet of existing office space.
DESIGN SCOPE: Phase 1 included demolition and preparation of an existing office space area to be enlarged. A bid room was also added within an existing break room to support (7) computers. Phase 2 included demolition and preparation of an existing office space for a New ERGO room.

2017
Authority-Wide Energy Savings Performance Contracting Services
Authority-Wide Energy Savings Performance Contracting Services
Atlanta, Georgia
PROJECT SCOPE: ME^3 Engineering provided electrical and mechanical engineering services for this project during the audit phase.
DESIGN SCOPE:
LED Lighting Upgrades, Water Conservation Measures, Building Automation System (BAS) Upgrades, Data Center Upgrades

2015 - 2016
Delta RFID Baggage Handling System Deployment
Delta RFID Baggage Handling System Deployment
Atlanta, Georgia
PROJECT SCOPE:
ME^3 served as the Lead Electrical Engineer and provided electrical engineering services to install the power distribution and data infrastructure for the installation of (42) RFID Passive Readers and Antennas for baggage claim systems in South Terminal, Concourse E, and Concourse F at Hartsfield-Jackson Atlanta International Airport
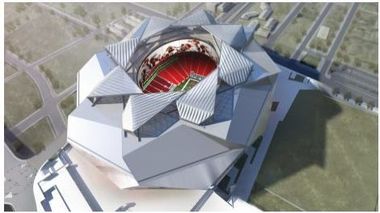
2014 - 2016
Atlanta, Georgia
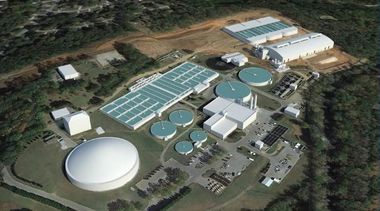
2014
Snapfinger Creek Advanced Wastewater Treatment FacilitySnapfinger Creek Advanced Wastewater Treatment Facility
DeKalb County - Decatur, Georgia
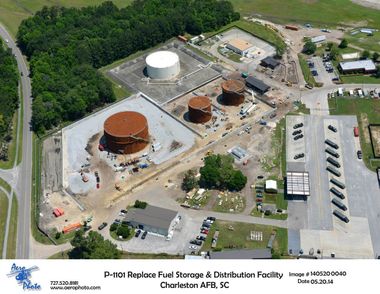
2014
Charleston Air Force BaseFuel Storage & Distribution Facility
Charleston AFB, South Carolina
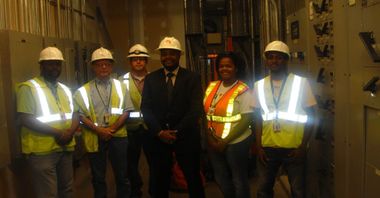
2014
Central Passenger Terminal Complex (CPTC)Central Passenger Terminal Complex (CPTC)
Hartsfield-Jackson International Airport - Atlanta, Georgia

2014
Atlanta Beltline TrailAtlanta Beltline Trail
Atlanta, Georgia

2014
The City of Atlanta’s Renovation of Fire Station No. 7The City of Atlanta’s Renovation of Fire Station No. 7
Atlanta, Georgia
2013 - 2014
Delta Concourse C North Infrastructure Expansion
Delta Concourse C North Infrastructure Expansion
Atlanta, Georgia
PROJECT SCOPE: ME^3 provided mechanical, electrical, plumbing, and structural engineering services for a design-build project to install
DESIGN SCOPE: 16 qty Potable Water cabinets , 16 qty Jet bridge PCs, 16 qty RIDS, 16 qty Aircraft Docking Guidance Units

2013
Additive Injection FacilityAdditive Injection Facility
Minneapolis St. Paul ARS, Minnesota
PROJECT SCOPE:Design and construct an addition to an existing pumphouse to house a new fuel additive injector system

2012
BOS Fuel Fuel FacilityBOS Fuel Fuel Facility
Logan International Airport
Boston, MA 02128

2012
Hydrant Fuel SystemHydrant Fuel System
Iwakuni, Japan
PROJECT SCOPE:Construct a new Type III Hydrant Fueling System including 5 hydrant pits, two 10,000 BBL above ground tanks with aluminum honeycomb floating pans, a pumphouse with control room, a covered two-bay truck fill and offload facility, an emergency generator, and associated support facilities.
ELECTRICAL DESIGN SCOPE: Lead electrical engineer responsible for electrical design, CADD and specifications of power distribution single lines, riser diagrams, panelboard schedules, wire and conduit schedule, power plans, lighting plans, grounding and lightning protection, telecommunication plan, and fire alarm system.
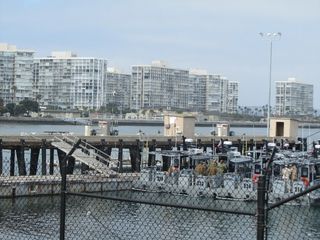
2012
Naval Amphibious Base CoronadoNaval Amphibious Base Coronado
3rd St & Alameda Blvd
San Diego, CA 92118
PROJECT SCOPE:Perform site investigations, interviews with site personnel, assessment of current facility condition, clarification of current deficiencies and identification of new deficiencies with necessary repairs.
ELECTRICAL DESIGN SCOPE:Lead electrical engineer responsible for electrical design, CADD and specifications of power distribution single lines, riser diagrams, panelboard schedules, wire and conduit schedule, power plans.
2011 - 2012
Delta RFID Baggage Handling System Deployment
Delta RFID Baggage Handling System Deployment
Atlanta, Georgia
PROJECT SCOPE:
ME^3 provided lead electrical engineering services to install the power distribution and data infrastructure for ticket podiums at 72 terminal gates and boarding bridges located at Concourses T, A, B, and D at Hartsfield-Jackson Atlanta International Airport.
2011
Maynard H. Jackson International Terminal – Concourse F
Maynard H. Jackson International Terminal – Concourse F
Atlanta, Georgia
PROJECT SCOPE: ME^3 Engineering serves as the Electrical Engineer of Record for the new International Terminal and Concourse F
DESIGN SCOPE:
•Level One (1) accommodates the Automated Guide way Transit System (AGTS) extension and passenger station, test track extension, additional ancillary maintenance and storage facility, airport support areas and Georgia Power support.
•Level Two (2) accommodates the arriving passengers, Customs and Border Protection (CBP) processing areas and support offices, and concessions.
•Level Three (3) is apron level with baggage system and support areas. At this level, a pedestrian bridge from the Parking Structure connects to the Terminal.
•Level Four (4) accommodates the passenger departure, ticketing processing, security check point, departure gate hold rooms, and concessions.
•Level Five (5) accommodates the airline clubs and the rooftop mechanical equipment.
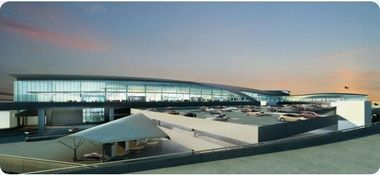
2008- 2010
Hartsfield-Jackson International Airport - Atlanta, Georgia
2008
Maynard H. Jackson International Terminal – Concourse C Passenger Boarding Bridges
Maynard H. Jackson International Terminal – Concourse C Passenger Boarding Bridges
Atlanta, Georgia
PROJECT SCOPE: ME^3 Engineering serves as the Electrical Engineer of Record for the Concourse C Passenger Boarding Bridges
DESIGN SCOPE: Delta Air Lines Concourse C North Expansion project consisted of adding over 12,000 s.f. of new structure on the East and West of the concourse, space for 26 additional passenger boarding bridges, 6000 s.f. of new hold room space, 15,000 s.f. of new apron level office space, The build out included two new telecommunication rooms, new restrooms, briefing rooms and several other ASA offices within the apron level area, A new Georgia Power vault was also constructed to provide electrical capacity for the expansion, A 5000 amp double-sided redundant switchgear and three – 2000kVA transformers were installed in the new vault and all were energized in June 2008, Existing improvements included apron level aesthetic upgrades which consisted of over 20,000 s.f. of replacement VCT, acoustical ceiling tile, carpet and paint. New offices, an employee break room, and 3000 s.f. of hold room renovations were also constructed while maintaining the operations of Delta Air Lines and other airport personnel.
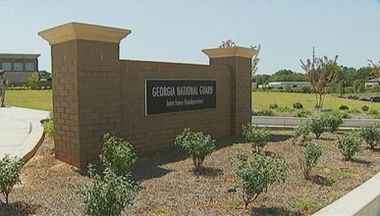
2007

2007
Baltimore Washington International Airport - Baltimore, Maryland

2007

2007
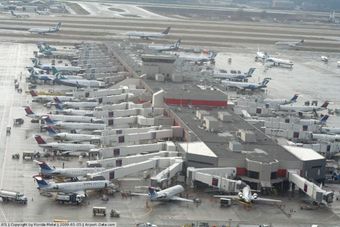
2007
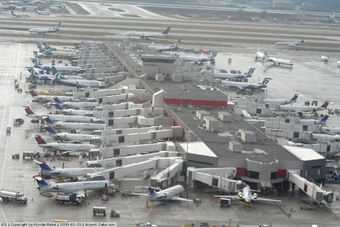
2007
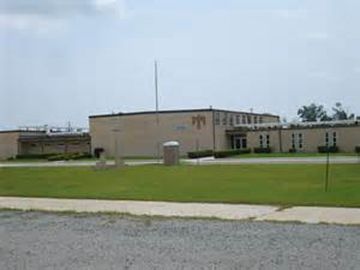
2007

2007

2007
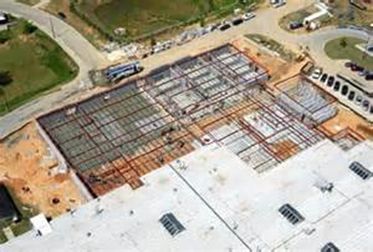
2007

2007

2006

2006



